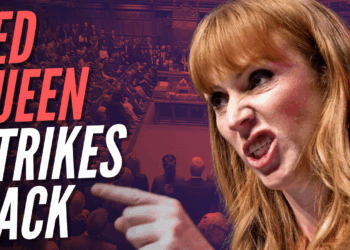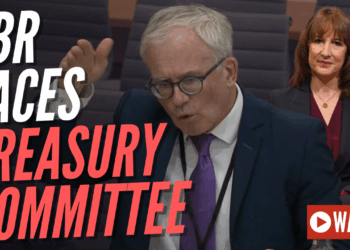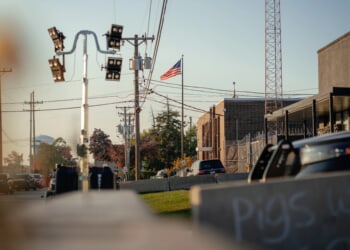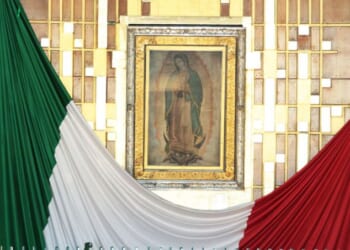Boldly doing what needed to be done, President Trump took a literal wrecking crew to the cramped East Wing of the White House. And has set about enlarging and rebuilding it with the addition of a much-needed ballroom and more. (RELATED: Trump’s White House Makeover Rankles Washington)
As a former White House staffer myself (Reagan era), it is more than easy to recall the problems with large, standard presidential events. The East Room of the White House (on the main State floor of the building and not to be confused with the East Wing, the latter home to, among other things, the offices of the First Lady’s staff) was more than frequently overflowing with guests for everything from formal events (for example a greeting for a foreign VIP) to presidential press conferences. The result was, first, sending the overflow to the main floor’s much smaller non-ballroom Green, Blue, and Red Room, plus the State Dining Room, along with the Grand Cross Hall of the White House, sharing the cramped latter space with the Marine Band. Then, when that was not enough, presidents were forced to entertain underneath a hastily constructed tent on the South Lawn.
The reaction to Trump’s enlargement of the East Wing into a sizeable ballroom has been a considerable overreaction. Not to mention, with little attention paid to the fact that there have been repeated changes to the structure of the building over many, many decades. (RELATED: Trump the Builder Improves the White House)
It was President Andrew Jackson, all the way back there in his two terms from 1829 to 1837, who added the covered, pointed North Portico that faces Pennsylvania Avenue.
Over on the other side of the building is the now famous “West Wing” where the Oval Office — a president’s working quarters — is located. Well, back there at the beginning of the 20th century, 1902 to be exact, President Theodore Roosevelt — he, the head of a large family filled with rambunctious children — took steps to remove the decidedly unworkable combination of the president’s residential living space with his office space. Thus was a major construction project begun, knocking down a considerable greenhouse conservatory adjoined to the mansion and replacing it with the West Wing. A handful of years later, TR’s successor, William Howard Taft, added what America has come to know as the Oval Office in that West Wing.
None of this could touch in scale the decision of President Harry Truman when it came to modernizing the interior of the entire White House.
Truman’s daughter Margaret described the situation in her own memoirs by recounting a letter her father wrote to his mother at the time, that time being the late 1940s. Wrote the president:
I’ve had the second floor where we lived examined — and it is about to fall down! The engineer said that the ceiling in the State Dining Room only stayed up from force of habit! I’m having it shored up and hoping to have a concrete and steel floor put in before I leave here. The roof fell in on Coolidge and they put a concrete and steel third floor on to take its place and suggested that the second floor be done the same way. But Old Cal wouldn’t do it. He wanted it to fall like the roof did I guess.
Margaret goes on to describe a multitude of physical problems with the building, saying:
Meanwhile, Dad appointed a committee of experts to examine the entire house from roof to foundations and tell him what needed to be done. Their report made hair-raising reading. The foundation was sinking into the swampy ground beneath it. There was no visible support for the ceiling in the Green Room but a few rusty nails.
In the summer of 1948 the old house just started to fall apart. One of the two pianos in my sitting room — a spinet — broke through the floor one day.
Margaret added that her father had told his sister:
The White House is still about to fall in. Margaret’s sitting room floor broke in two but didn’t fall through the family dining room ceiling. They propped it up and fixed it. Now my bathroom is about to fall into the red parlor. They won’t let me sleep in my bedroom or use the bath. I’m using Old Abe’s bed and it is very comfortable.
With all of that, Truman gave the green light for a massive update of the historic building. The Truman family was moved out of the building and across the street to the Blair House, the home traditionally reserved for visiting heads of state.
With that, the entire interior of the White House, from the furniture to the floors and ceilings of the rooms themselves, was removed. Next came the removal of the supporting wooden beams that were the skeleton of the interior — there since the building was first built. Bulldozers were brought in, and the entire inside of the building, with debris bulldozed up and out, was then reconstructed in the original shape of the interior wooden beams, but this time with those modern 1950s-era steel beams.
Here’s a link to a photograph of what that massive work actually looked like.

Renovation work on the White House in the early 1950s (Abbie Rowe/National Park Service, via Harry S. Truman Library/Wikimedia Commons)
And of note, President Truman was an admirer of the view of the South Lawn and beyond that to the Washington Monument that could be seen from the private residential section on the second floor. The problem? There was no way to sit outside on that second floor and enjoy the view. Truman’s solution was to use the construction going on inside the building to add a balcony outside the second, private presidential quarters so that the president and his family could sit outside and enjoy the view. Thus was born what is now known to history and right down to today as “the Truman balcony.”
The changes to the White House made by Teddy Roosevelt and Harry Truman were not the only changes a president has made to the building and grounds.
In fact, the East Wing itself did not exist until FDR became president and had it added to handle the increased staff needed to work on World War II issues.
First Lady Jackie Kennedy had the Rose Garden redesigned from earlier designs created by previous first ladies Edith Roosevelt and Ellen Wilson.
The point is as simple as it is obvious. The president of any given moment needs more official entertainment space inside the White House to handle the crowds that this president or any future president needs to conduct his (or her!) official business.
It is doubtless no accident that President Trump, the only president in history with a serious background in building buildings or improving them, is the president who has made a point of bequeathing an enlarged White House entertainment complex for future presidents.
For which, whether future presidents will admit it or not, they will have much to be grateful for.
READ MORE from Jeffrey Lord:
Trump the Builder Improves the White House








![Florida Officer Shot Twice in the Face During Service Call; Suspect Killed [WATCH]](https://www.right2024.com/wp-content/uploads/2025/12/Inmate-Escapes-Atlanta-Hospital-After-Suicide-Attempt-Steals-SUV-Handgun-350x250.jpg)







